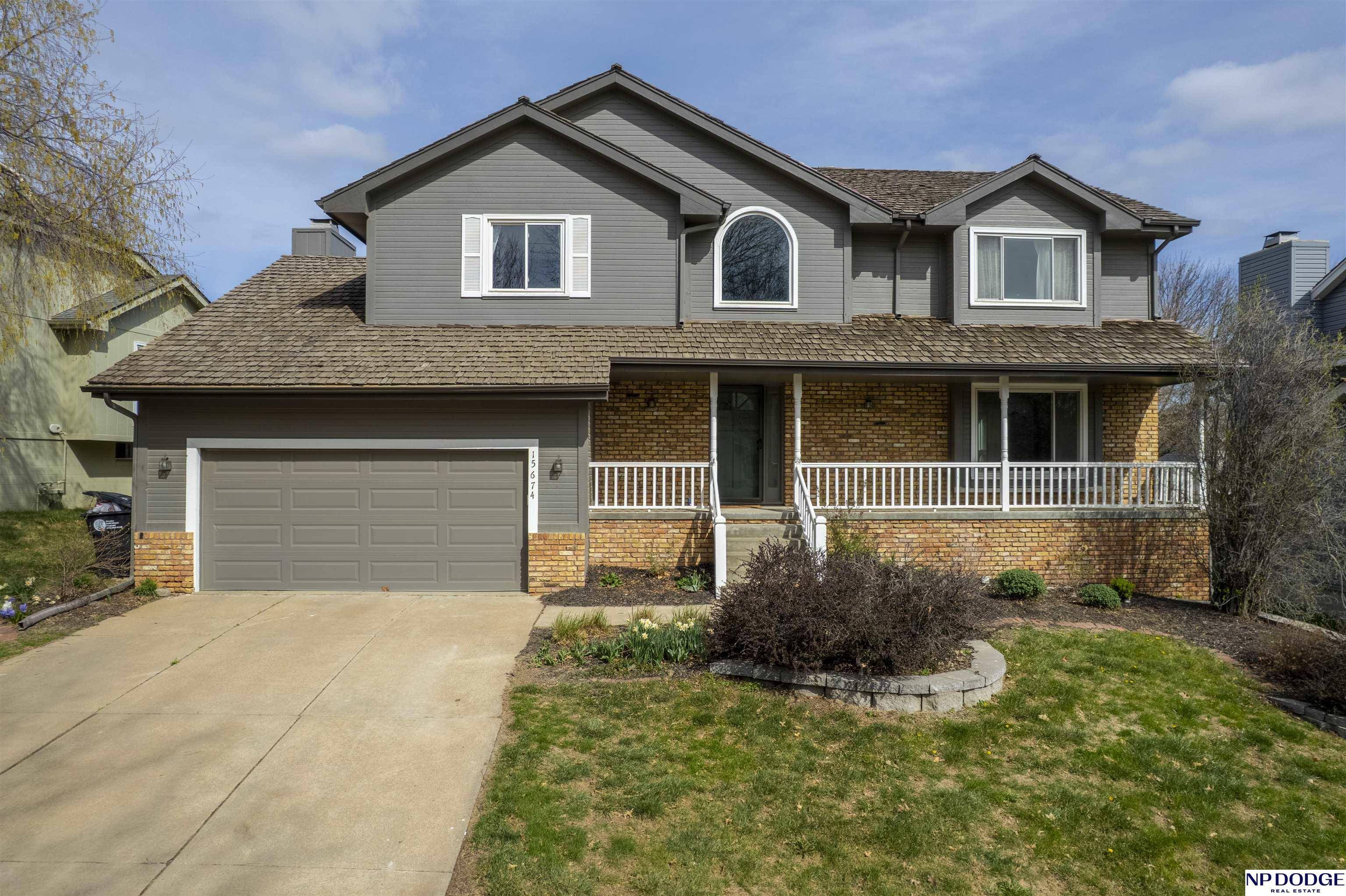For more information regarding the value of a property, please contact us for a free consultation.
Key Details
Sold Price $385,000
Property Type Single Family Home
Sub Type Single Family Residence
Listing Status Sold
Purchase Type For Sale
Square Footage 3,572 sqft
Price per Sqft $107
Subdivision Windridge
MLS Listing ID 22516227
Sold Date 07/16/25
Style 2 Story
Bedrooms 3
Construction Status Not New and NOT a Model
HOA Y/N No
Year Built 1987
Annual Tax Amount $5,681
Tax Year 2024
Lot Size 7,405 Sqft
Acres 0.17
Lot Dimensions 63.83x110x19.27x52
Property Sub-Type Single Family Residence
Property Description
Incredible Value! Over 3,000 sq ft of well-designed living space in a prime location with quick expressway access. This 3-bed, 4-bath home offers a smart, functional layout with room to grow. Enjoy a spacious primary suite with a spa-like bath, an updated kitchen (2022) featuring butcher block counters, farmhouse sink, and painted cabinets, plus a brand-new deck (2024) and new fencing with a swing gate entrance for added privacy. Most windows have been replaced (2021–2024) for improved efficiency and clarity. The finished basement adds versatile space with a half bath—ideal for a home office, playroom, or guest area. You'll also find cozy gas fireplaces upstairs and down, a reverse osmosis system (2023), and a walk-in closet with built-ins, converted from a 4th bedroom. With thoughtful updates throughout and a layout that truly works, this home is a turnkey bargain—move-in ready! Open house Saturday 6/14 from 11am-1pm
Location
State NE
County Douglas
Area Douglas
Rooms
Family Room Wall/Wall Carpeting, Window Covering, Fireplace, 9'+ Ceiling, Ceiling Fans, Sliding Glass Door, Sunken, Exterior Door
Basement Daylight
Kitchen Wood Floor, Pantry
Interior
Interior Features 9'+ Ceiling, Cable Available, Ceiling Fan, Formal Dining Room, Garage Door Opener, LL Daylight Windows, Pantry, Skylight, Sump Pump, Water Purifier
Heating Forced Air
Cooling Central Air
Flooring Carpet, Ceramic Tile, Concrete, Laminate, Porcelain Tile, Wood
Fireplaces Number 2
Fireplaces Type Gas Log
Appliance Dishwasher, Double Oven, Dryer, Icemaker, Microwave, Range - Cooktop + Oven, Refrigerator, Washer, Water Softener
Heat Source Gas
Laundry Main Floor
Exterior
Exterior Feature Deck/Balcony, Porch, Satellite Dish, Sprinkler System
Parking Features Attached
Garage Spaces 2.0
Fence Full, Wood
Utilities Available Electric, Natural Gas, Sewer, Water
Roof Type Shake
Building
Lot Description Curb Cut, In City, In Subdivision, Paved Road, Public Sidewalk
Foundation Poured Concrete
Lot Size Range Up to 1/4 Acre.
Sewer Public Sewer, Public Water
Water Public Sewer, Public Water
Construction Status Not New and NOT a Model
Schools
Elementary Schools Grace Abbott
Middle Schools Kiewit
High Schools Millard North
School District Millard
Others
Tax ID 2540388102
Ownership Fee Simple
Acceptable Financing Conventional
Listing Terms Conventional
Financing Conventional
Read Less Info
Want to know what your home might be worth? Contact us for a FREE valuation!

Our team is ready to help you sell your home for the highest possible price ASAP
Bought with Nebraska Realty



