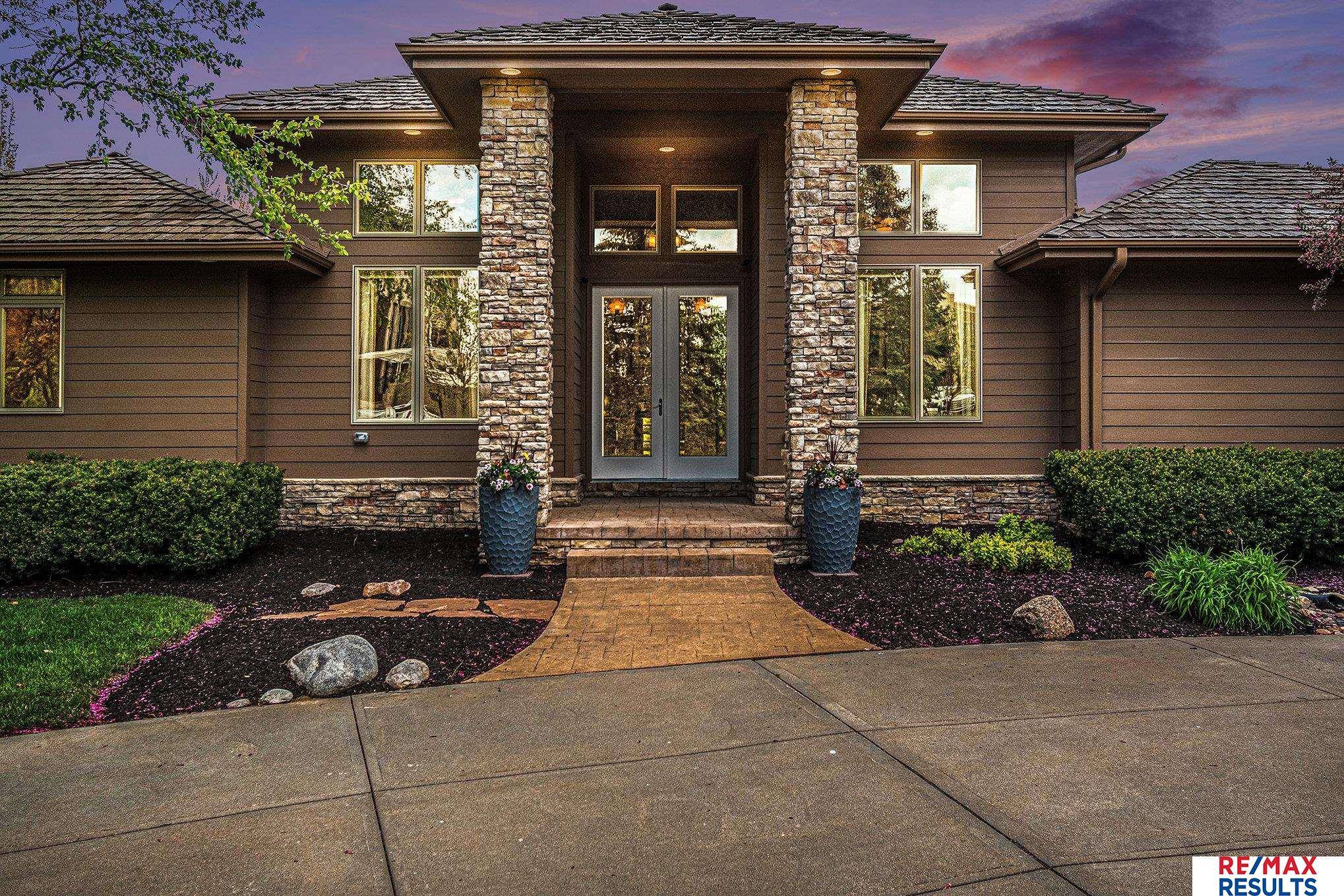For more information regarding the value of a property, please contact us for a free consultation.
Key Details
Sold Price $1,050,000
Property Type Single Family Home
Sub Type Single Family Residence
Listing Status Sold
Purchase Type For Sale
Square Footage 4,091 sqft
Price per Sqft $256
Subdivision Linden Estates
MLS Listing ID 22511250
Sold Date 07/11/25
Style 1.0 Story/Ranch
Bedrooms 4
Construction Status Not New and NOT a Model
HOA Fees $43/ann
HOA Y/N Yes
Year Built 2004
Annual Tax Amount $14,614
Tax Year 2024
Lot Size 0.540 Acres
Acres 0.54
Lot Dimensions 150 x 157
Property Sub-Type Single Family Residence
Property Description
Exquisitely designed for effortless entertaining and everyday elegance, this contemporary ranch home offers a truly elevated living experience. The expansive great room stuns with soaring 14-ft ceilings, an impressive floor-to-ceiling stone fireplace, and an abundance of natural light. The walk-out basement is an entertainer's dream, featuring a wet bar, a movie area with a projector screen, and multiple TVs—included with the sale. Nestled on a pristine, south-facing .54-acre lot, the professionally landscaped grounds evoke the serenity of a private resort, complete with a heated 18x32 saltwater sports pool and a tranquil waterfall feature. Experience tranquility on your grand covered deck with 14-foot ceilings and a striking see-through fireplace, seamlessly connecting to the great room. Additional amenities include a second laundry area, an EcoFlow battery backup system, and a pre-inspection for your peace of mind. A rare offering of luxury and comfort awaits you. Agents have equity
Location
State NE
County Douglas
Area Douglas
Rooms
Basement Full, Walkout
Interior
Heating Forced Air
Cooling Central Air
Fireplaces Number 2
Appliance Cooktop, Dishwasher, Disposal, Microwave, Oven - No Cooktop, Refrigerator, Water Softener
Heat Source Gas
Laundry Main Floor
Exterior
Exterior Feature Porch, Patio, Covered Deck, Deck/Balcony, Pool Inground, Sprinkler System
Parking Features Attached
Garage Spaces 3.0
Fence Full
Building
Lot Description In Subdivision, Public Sidewalk
Foundation Poured Concrete
Lot Size Range Over 1/2 up to 1 Acre
Sewer Public Sewer
Water Public Sewer
Construction Status Not New and NOT a Model
Schools
Elementary Schools Ezra Millard
Middle Schools Kiewit
High Schools Millard North
School District Millard
Others
Tax ID 1627463153
Ownership Fee Simple
Acceptable Financing Cash
Listing Terms Cash
Financing Cash
Read Less Info
Want to know what your home might be worth? Contact us for a FREE valuation!

Our team is ready to help you sell your home for the highest possible price ASAP
Bought with Better Homes and Gardens R.E.



