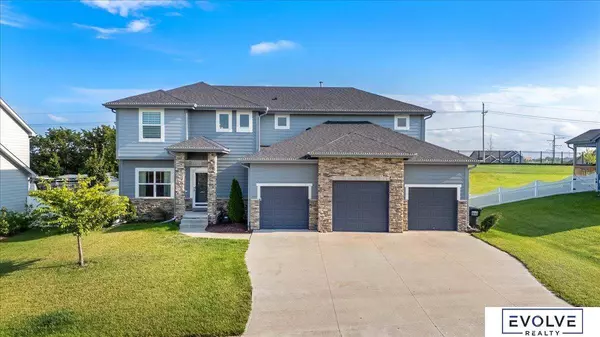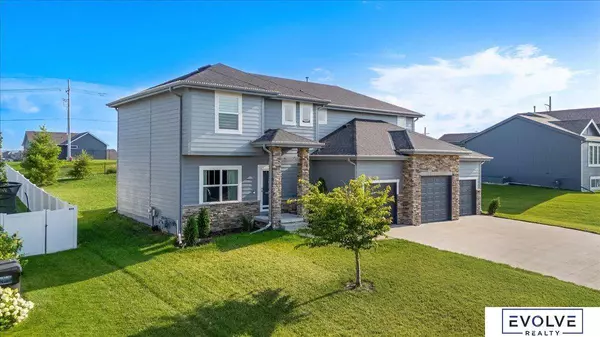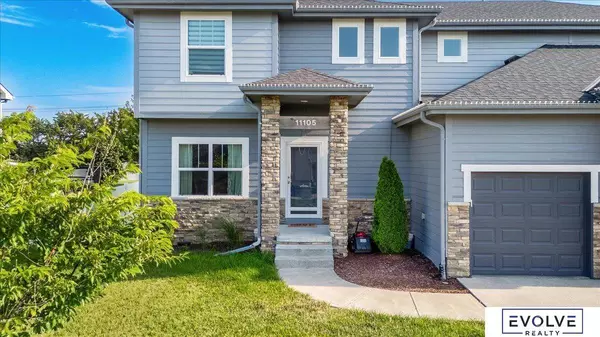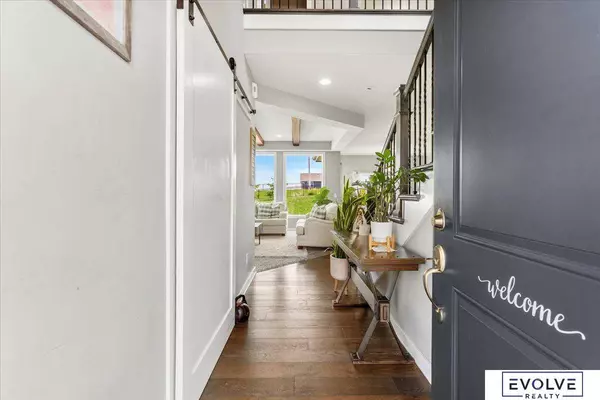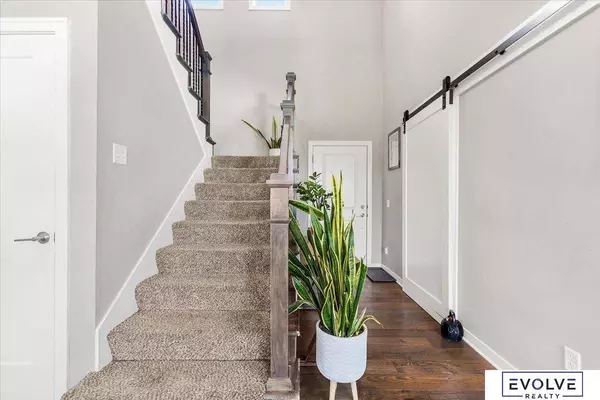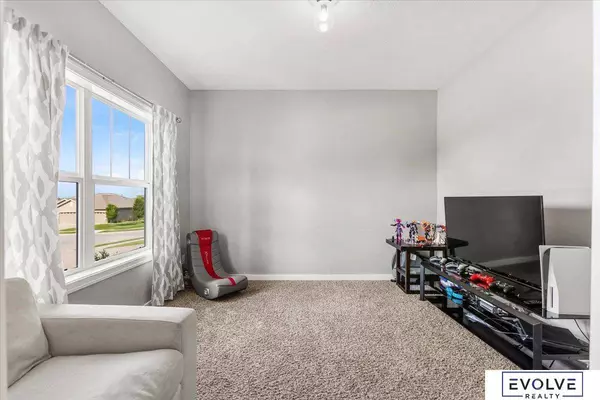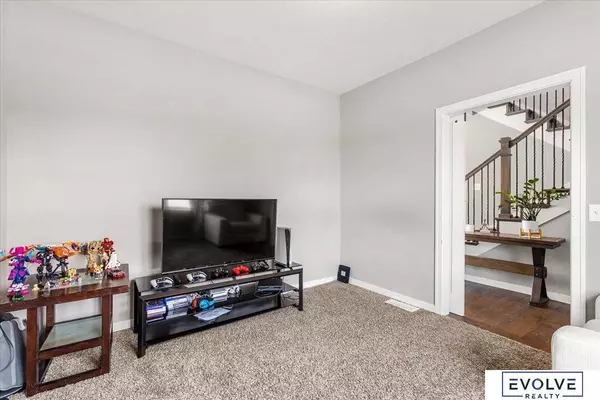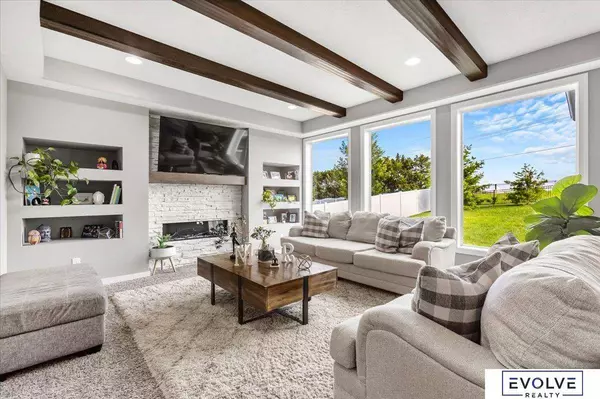
GALLERY
PROPERTY DETAIL
Key Details
Property Type Single Family Home
Sub Type Single Family Residence
Listing Status Active
Purchase Type For Sale
Square Footage 3, 950 sqft
Price per Sqft $132
Subdivision Southbrook
MLS Listing ID 22530392
Style 2 Story
Bedrooms 6
Construction Status Not New and NOT a Model
HOA Fees $250/ann
HOA Y/N Yes
Year Built 2018
Annual Tax Amount $8,960
Tax Year 2024
Lot Size 10,802 Sqft
Acres 0.248
Lot Dimensions 135 x 80
Property Sub-Type Single Family Residence
Location
State NE
County Sarpy
Area Sarpy
Rooms
Basement Full
Kitchen Wood Floor, 9'+ Ceiling, Dining Area, Pantry
Building
Foundation Poured Concrete
Lot Size Range Up to 1/4 Acre.
Sewer Public Sewer, Public Water
Water Public Sewer, Public Water
Construction Status Not New and NOT a Model
Interior
Interior Features Security System, Cable Available, 9'+ Ceiling, Two Story Entry
Heating Forced Air
Cooling Central Air
Fireplaces Number 1
Heat Source Gas
Laundry 2nd Floor
Exterior
Exterior Feature Patio, Sprinkler System
Parking Features Attached
Garage Spaces 3.0
Fence None
Roof Type Composition
Schools
Elementary Schools Walnut Creek
Middle Schools Papillion
High Schools Papillion-La Vista
School District Papillion-La Vista
Others
HOA Fee Include Common Area Maint.
Tax ID 011596176
Ownership Fee Simple
SIMILAR HOMES FOR SALE
Check for similar Single Family Homes at price around $525,000 in Papillion,NE

Pending
$469,000
1806 Walnut Creek Drive, Papillion, NE 68046
Listed by Better Homes and Gardens R.E.5 Beds 3 Baths 2,753 SqFt
Pending
$388,990
11922 S 116th Street, Papillion, NE 68046
Listed by DRH Realty Nebraska LLC4 Beds 3 Baths 2,219 SqFt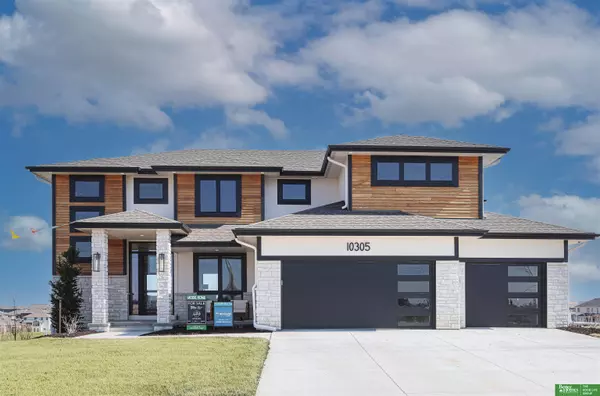
Active
$733,960
11602 S 114 Avenue, Papillion, NE 68046
Listed by Better Homes and Gardens R.E.5 Beds 4 Baths 3,215 SqFt
CONTACT


